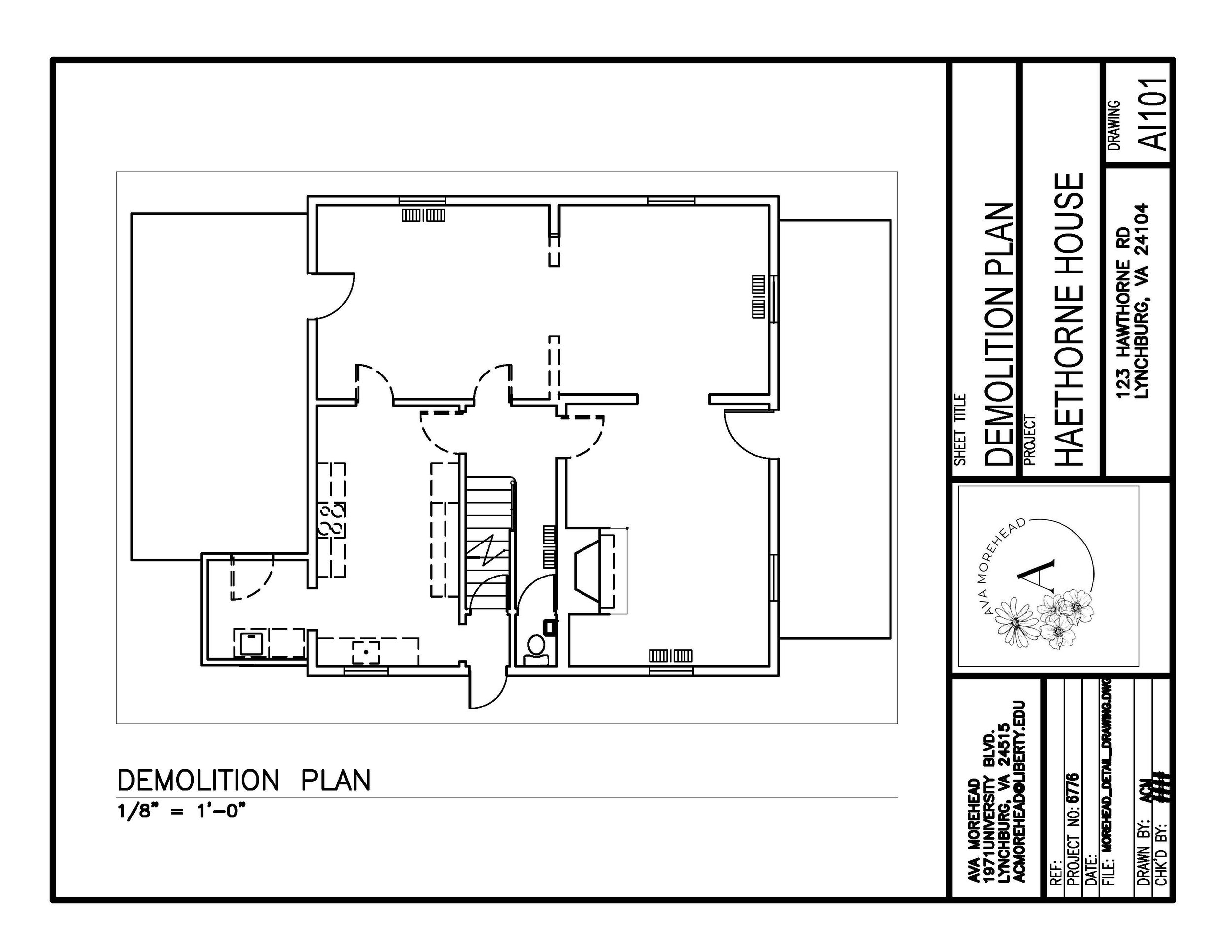PROJECTS
The Hawthorne House
The Hawthorne House, built in 1932, is a modified American Four-Square with
original hardwood floors and 10’-0" ceilings. Working from a PDF floor plan provided
by my professor, I created an as-built drawing of the home in AutoCAD and then
transformed it into an upscale ladies' clothing boutique. I added an ADA-compliant
restroom and changing room and provided product displays throughout the space.
Demolition Plan, Drawn in AutoCAD
Construction Plan, Drawn in AutoCAD
Details, Drawn in AutoCAD
Elevation, Drawn in AutoCAD
Demolition Plan Description:
To transform the Hawthorne House into an upscale ladies' clothing boutique, I
eliminated the kitchen and small powder room. As the laundry room will eventually
become an ADA restroom, the exterior door was also demolished. By removing most of
the interior doors and part of the wall between two rooms I was able to create a space that
will provide flexibility for the boutique owner.
Construction Plan Description
To support the functionality of an upscale ladies' clothing boutique, I have
designed an ADA restroom where the laundry room was formerly located, added a
changing room, and provided product displays throughout the first floor of the building.
Details Description
Cabinetry and wall details aid the contractor in fully realizing my design goals for
the Hawthorne House. Seen here are three cabinetry details and one wall section. In them,
I have utilized various line weights to communicate hierarchy.
Elevations Description - 2 images on the left
To aid the owner and contractor in realizing my design goals for the
transformation of the Hawthorne House from a residence to an upscale ladies' clothing
boutique, I drew two elevations of my custom product display cabinetry. These
showcase.... (elaborate on what type of products you want them to display).






